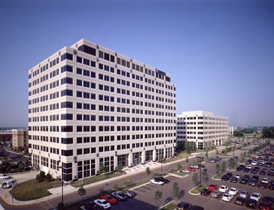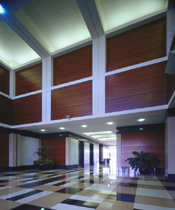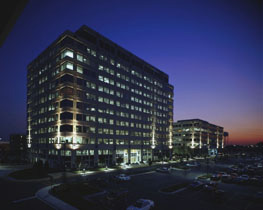Windy Point Office Campus Development, Schaumburg, Illinois
Windy Point Building One
Seven Story Corporate Office Building. 150,000 Square Feet. Steel Frame Structure with Architectural Precast and Glass Exterior.
Windy Point Building TwoEleven Story Corporate Office Building. 350,000 Square Feet. Steel Frame Structure with Architectural Precast and Glass Exterior.
Completed 1998-2002. The development of Windy Point involved land planning by Altay Architects for two Corporate Office buildings, on grade parking for 1200 cars and structured parking with glass elevator tower for an additional 200 cars, plus parking and roadway development and arrangement of outlots for restaurant and hotel use.


